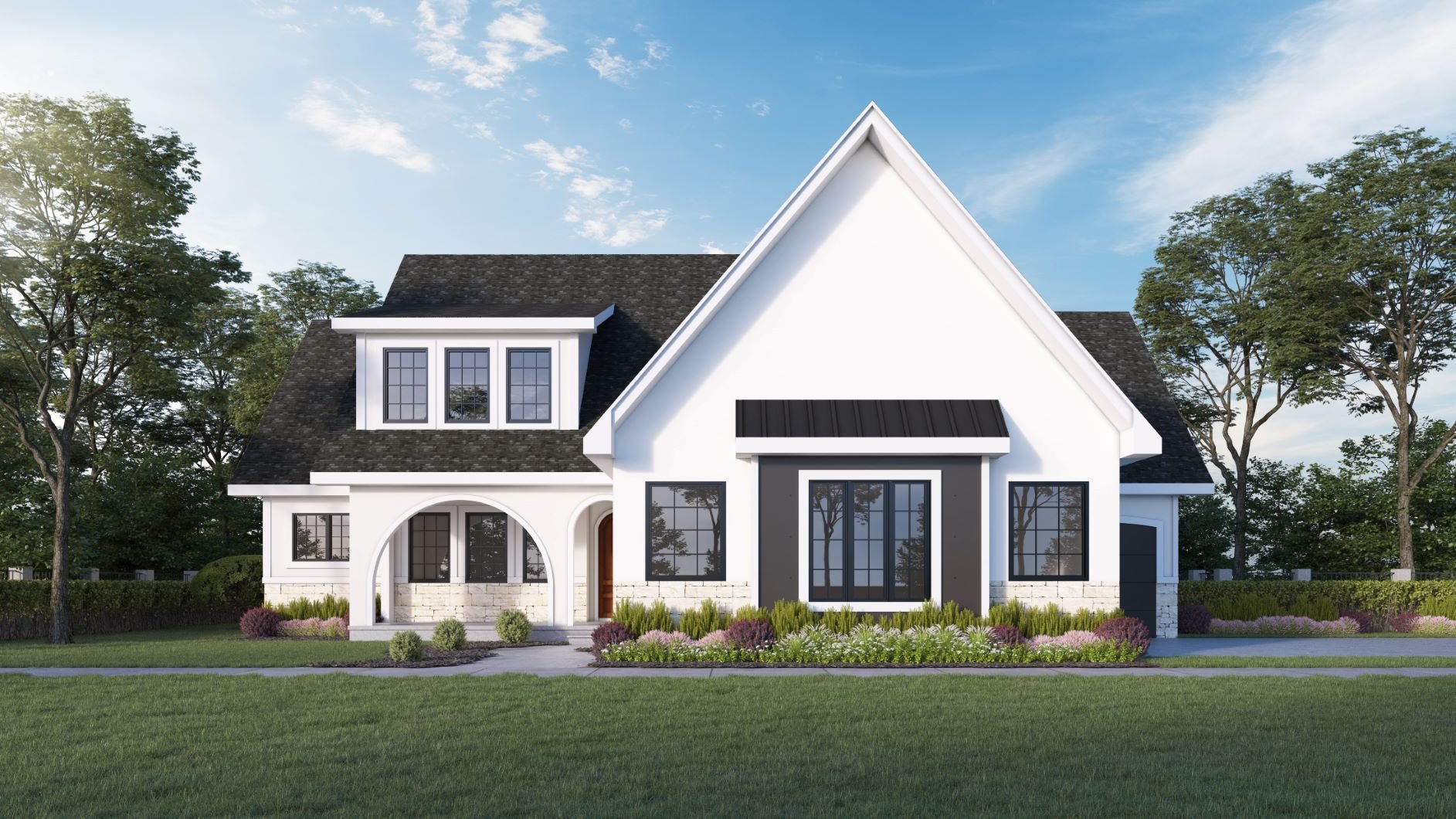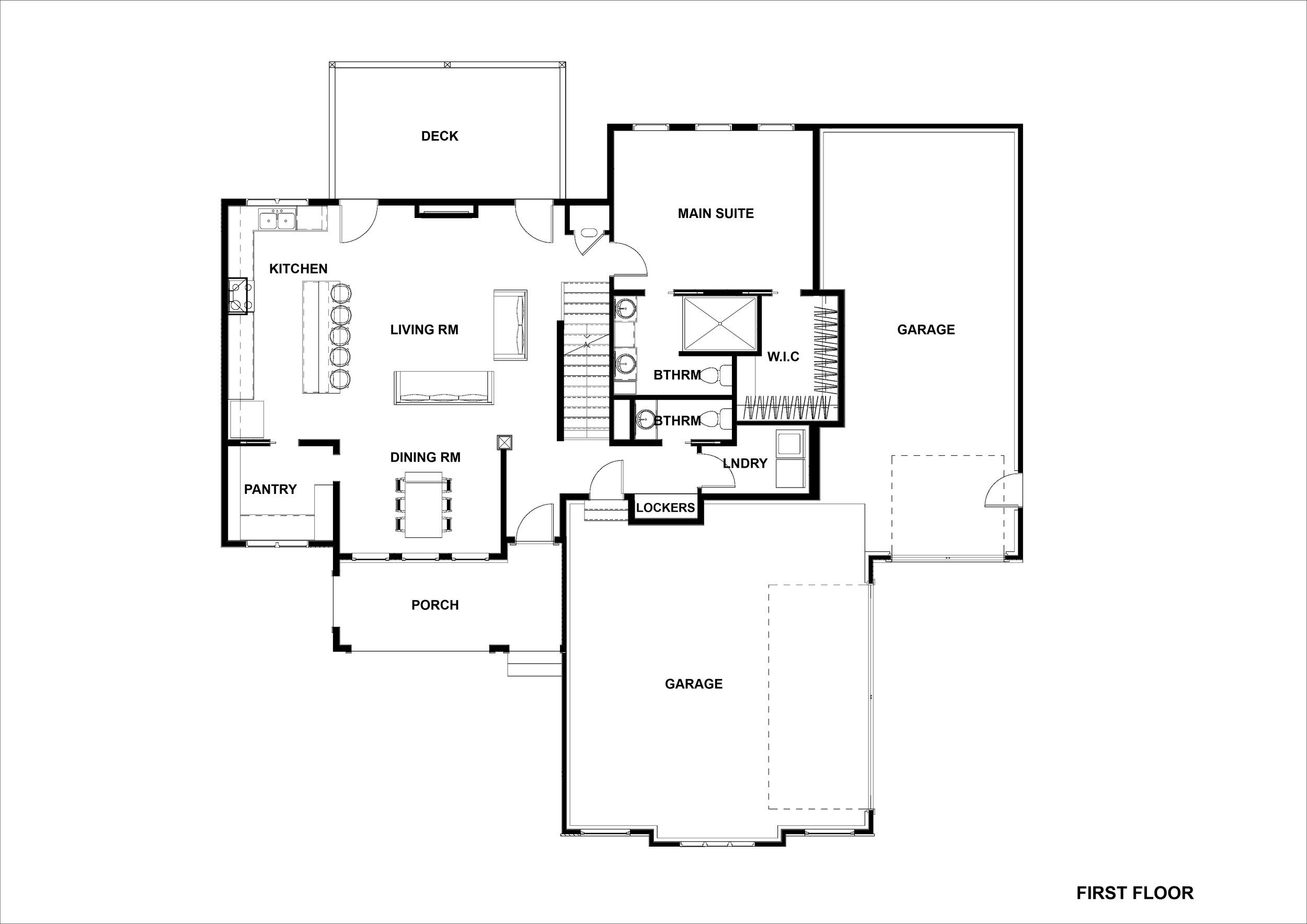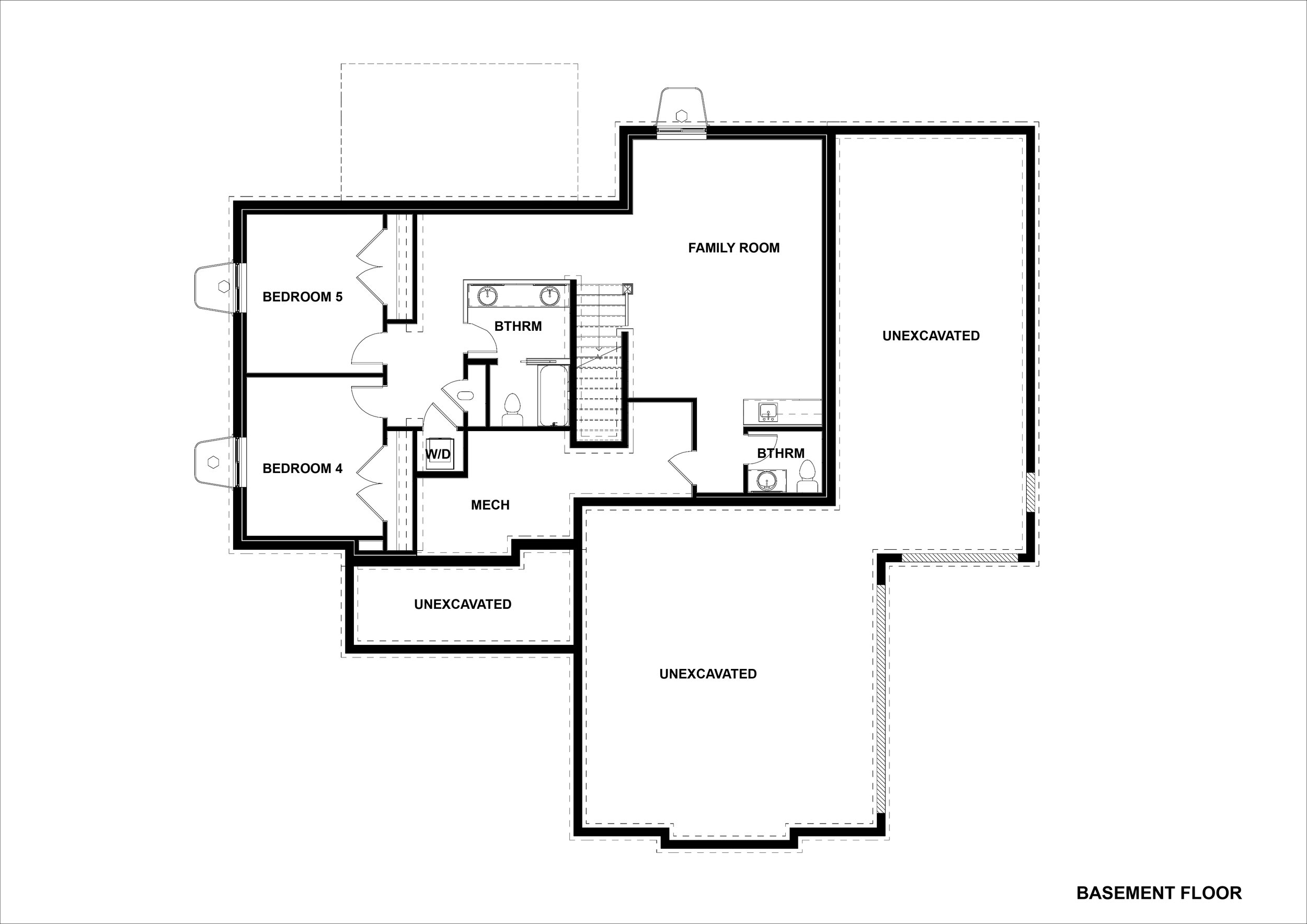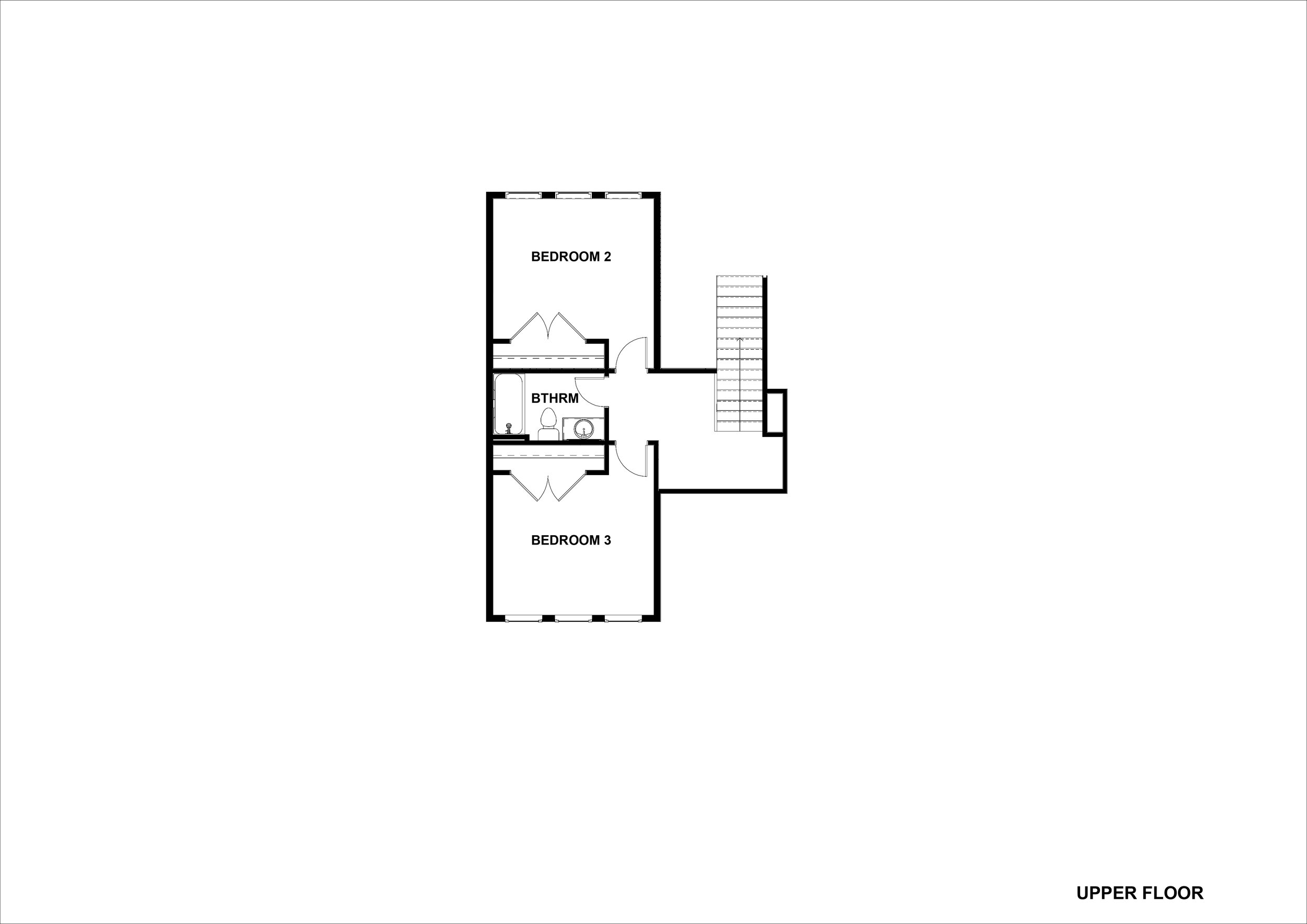The Berkeley Floor Plan
The Berkeley floor plan is new to Ledgewood and features our first 1.5 story layout. This floor plan includes five bedrooms—with the master suite on the main floor, and two bedrooms on the half story above. The basements includes a large family room area, two bathrooms and two bedrooms. This layout provides an elegant, yet modern, space for big (or growing!) families.




Floor Plan Highlights
Square Footage: Main Level - 1981 SF, Lower Level - 1089 SF
Stories: 1.5 stories with a finished basement
Bedrooms: 5
Bathrooms: 5
Cars: 3
