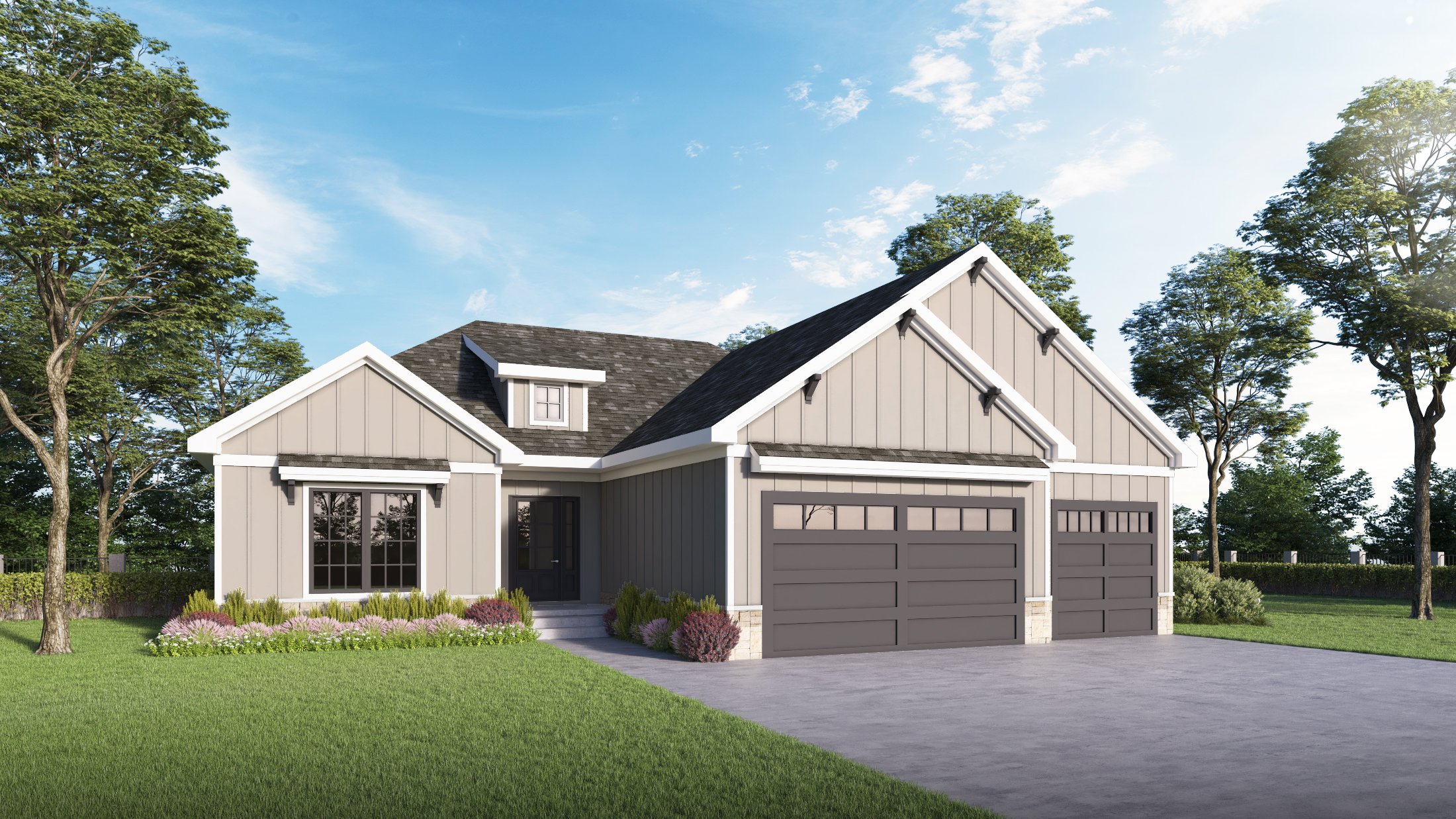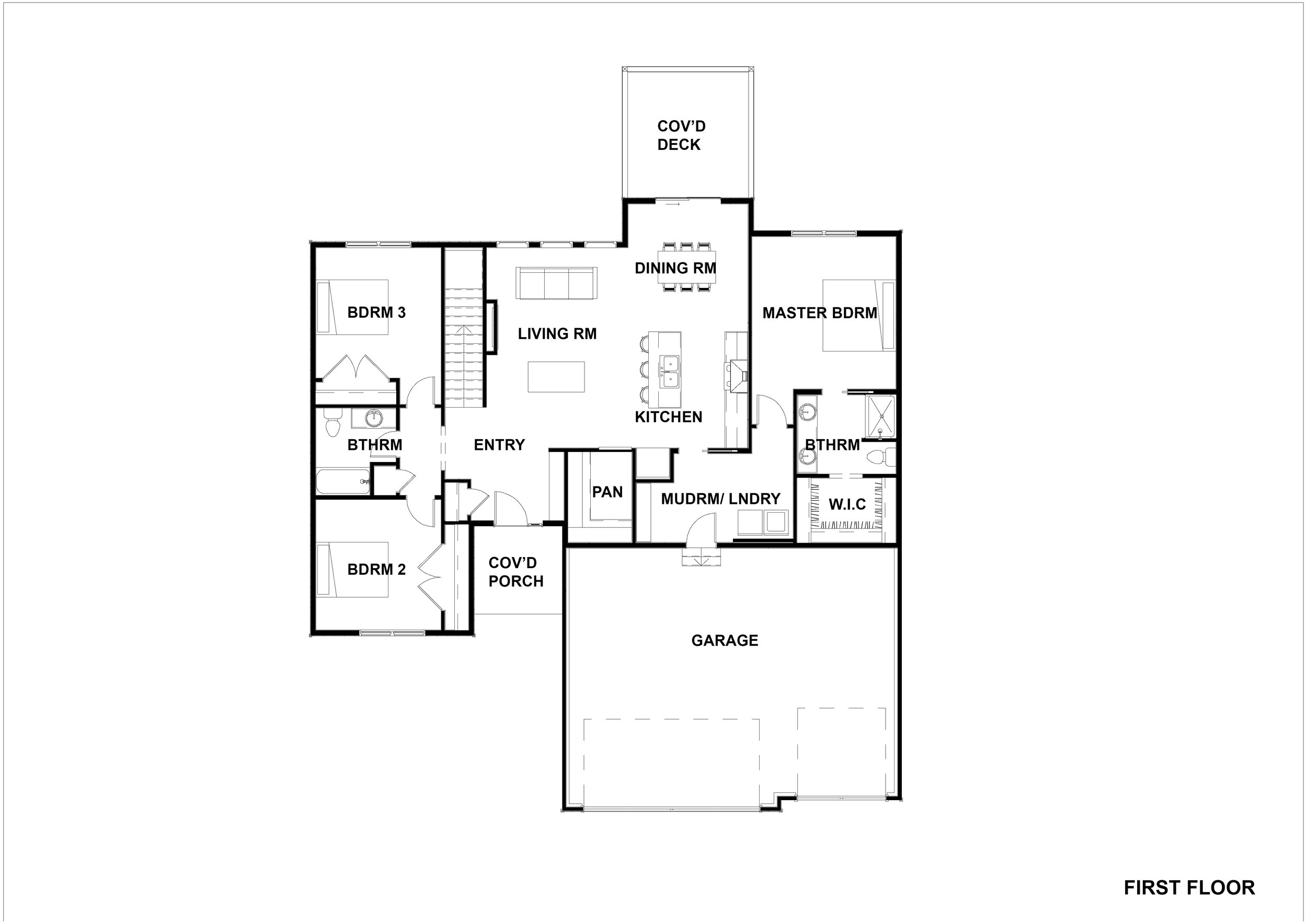The Savannah Floor Plan
The Savannah floor plan is a Ledgewood favorite! This plan offers a great deal of space and includes a large entry way that leads into an open area for the living room, kitchen and dining room. The plan also includes a covered deck off the back of the dining room, expanding the use of the space and making the area seem larger. From the garage, there is a spacious mudroom and laundry room and a walkway to the master suite with an attached bathroom and walk-in closet. The basement of the Savannah floor plan is simple yet functional! It includes a family room with a wet bar, as well as two bedrooms with walk-in closets, a bathroom, and a large storage area.



Floor Plan Highlights
Square Footage: Main Level - 1675 SF, Lower Level - 1175 SF
Stories: One story with finished basement.
Bedrooms: 5
Bathrooms: 3
Cars: 3
